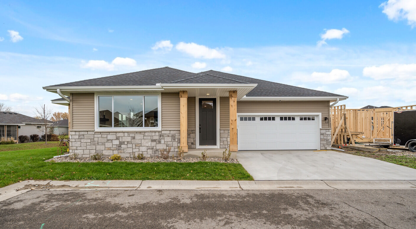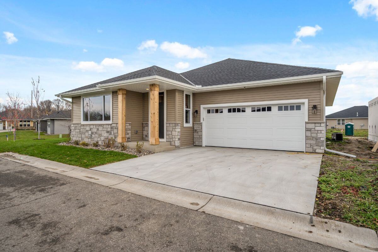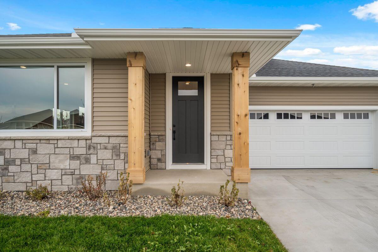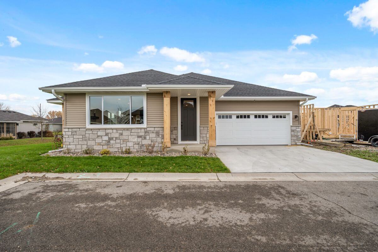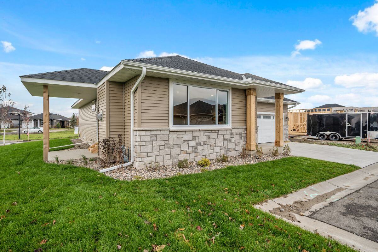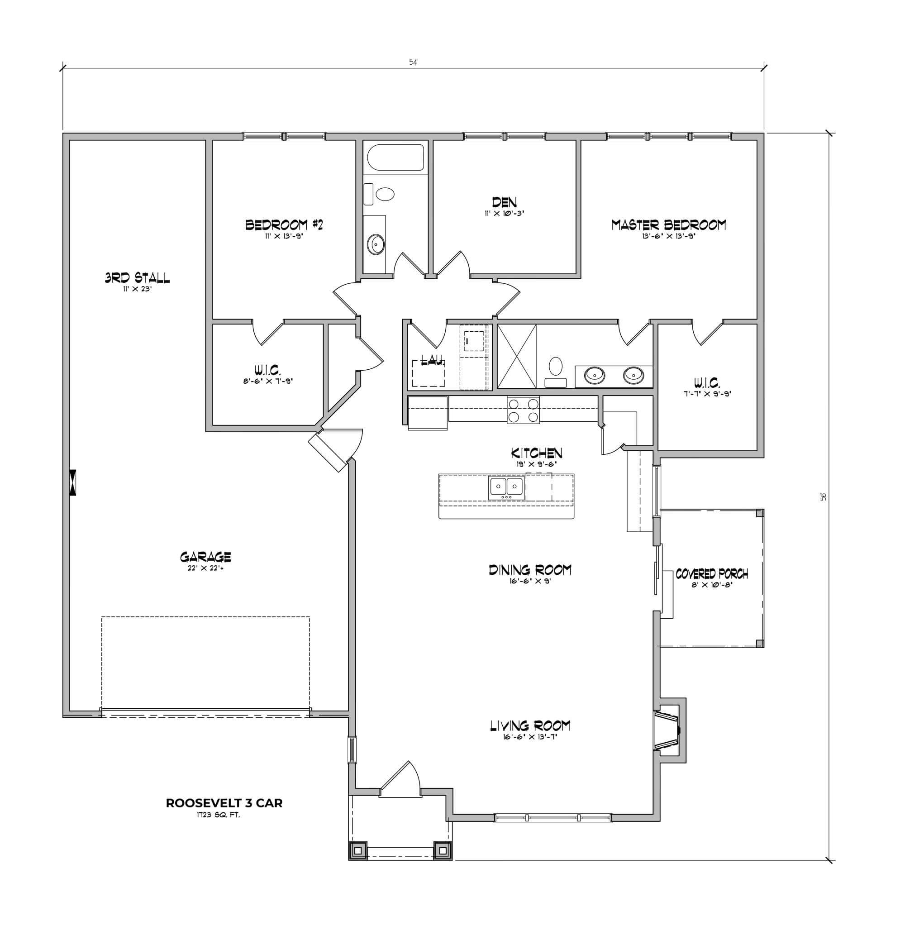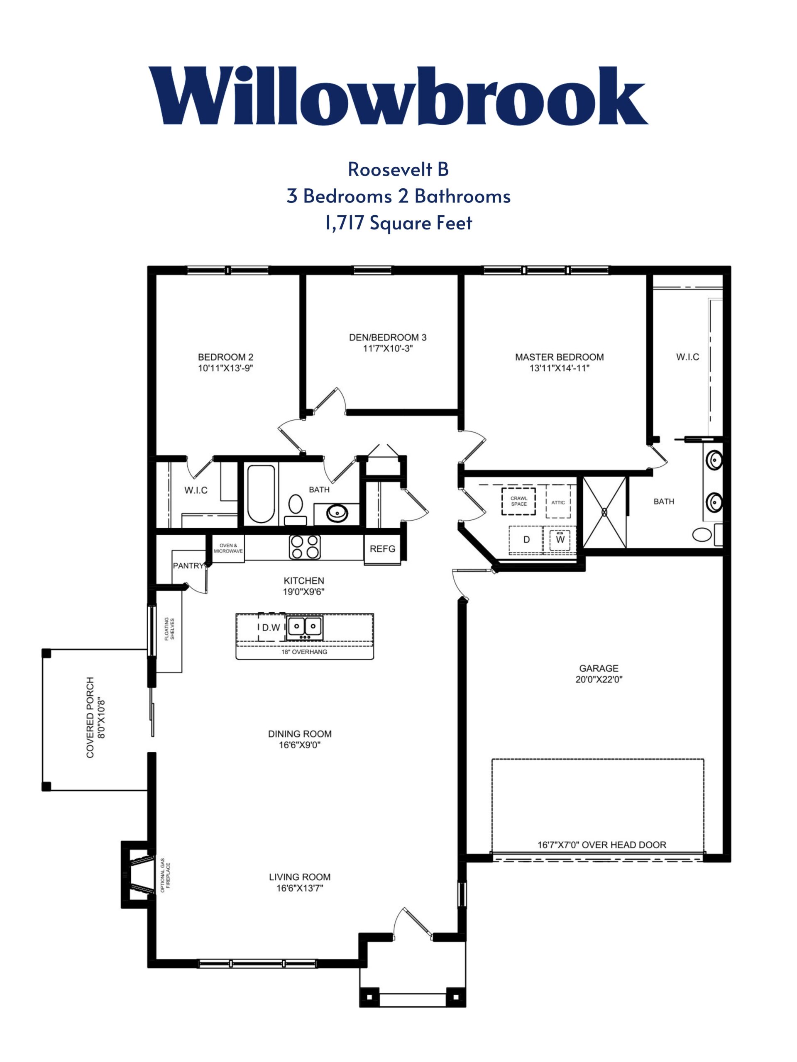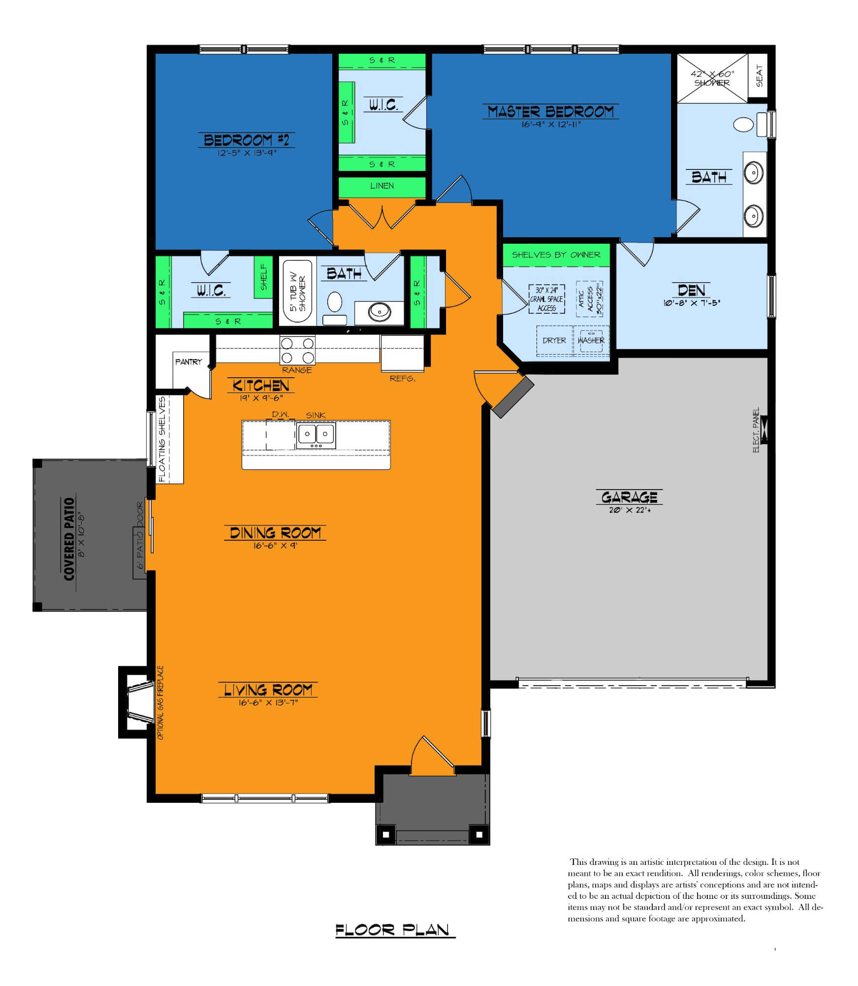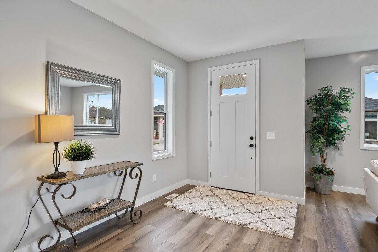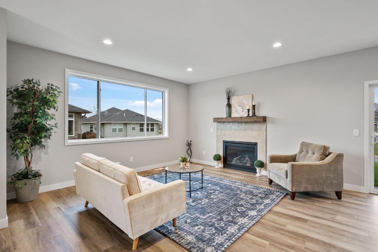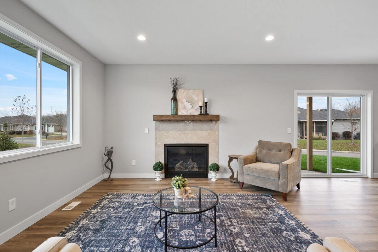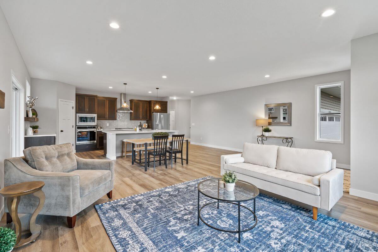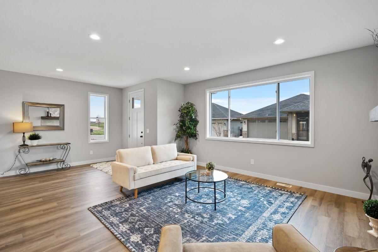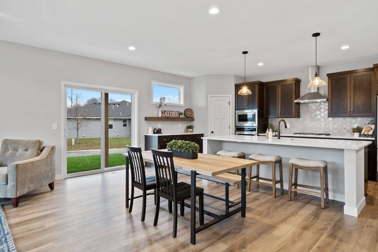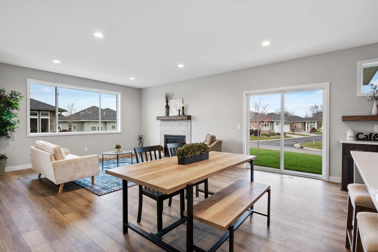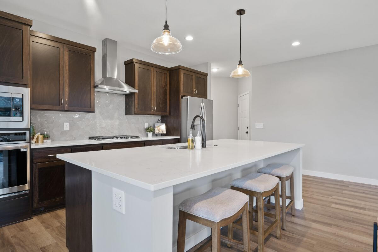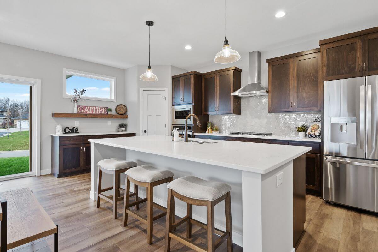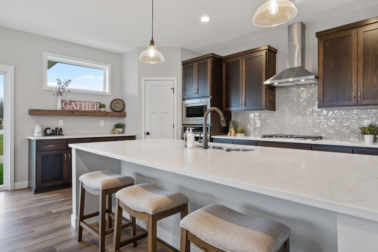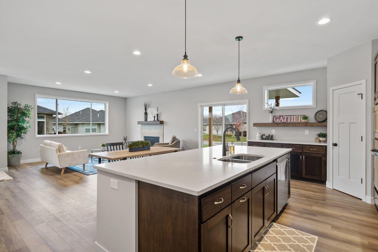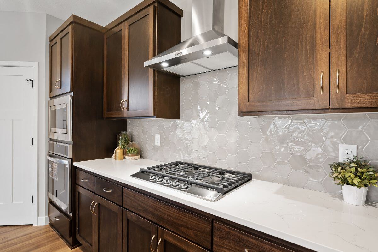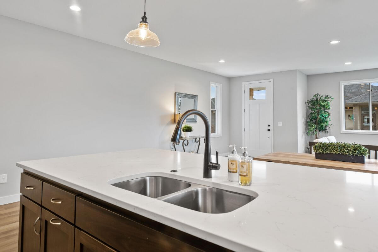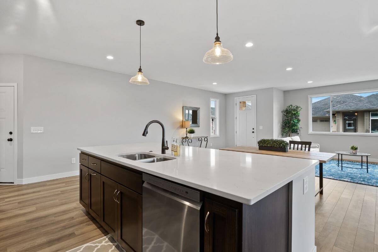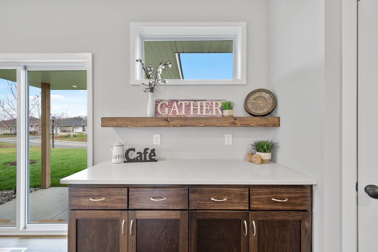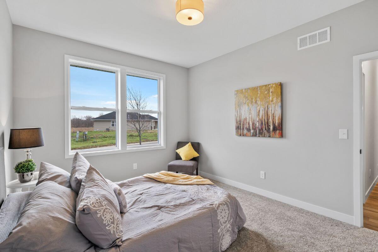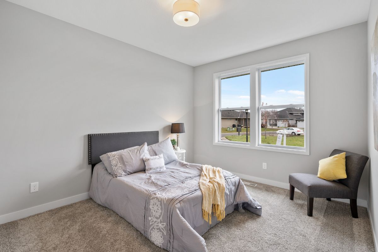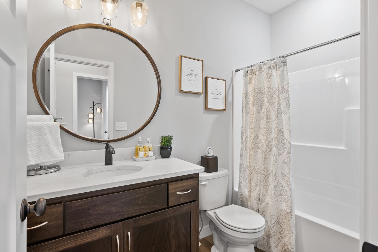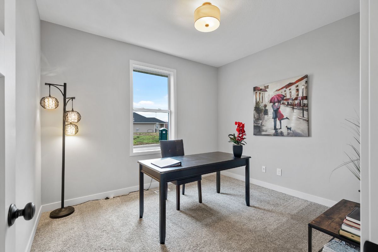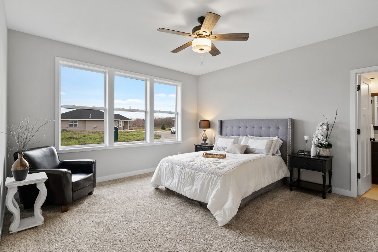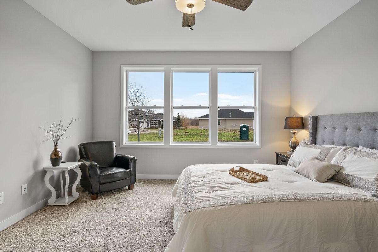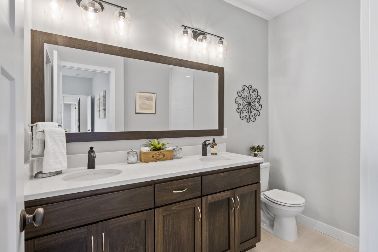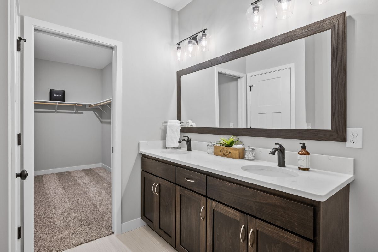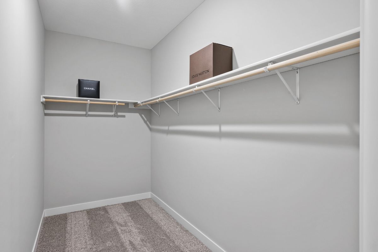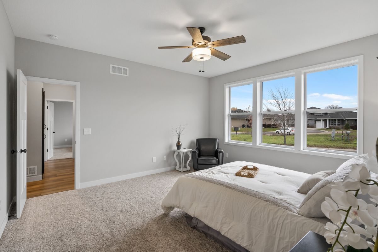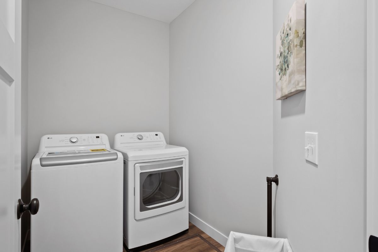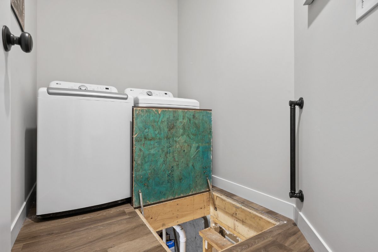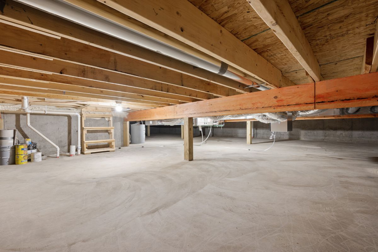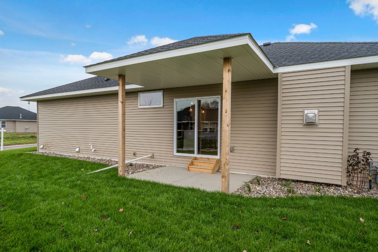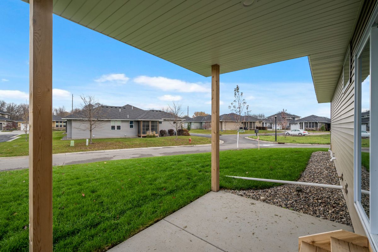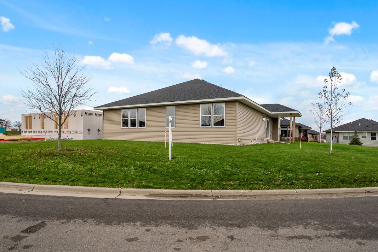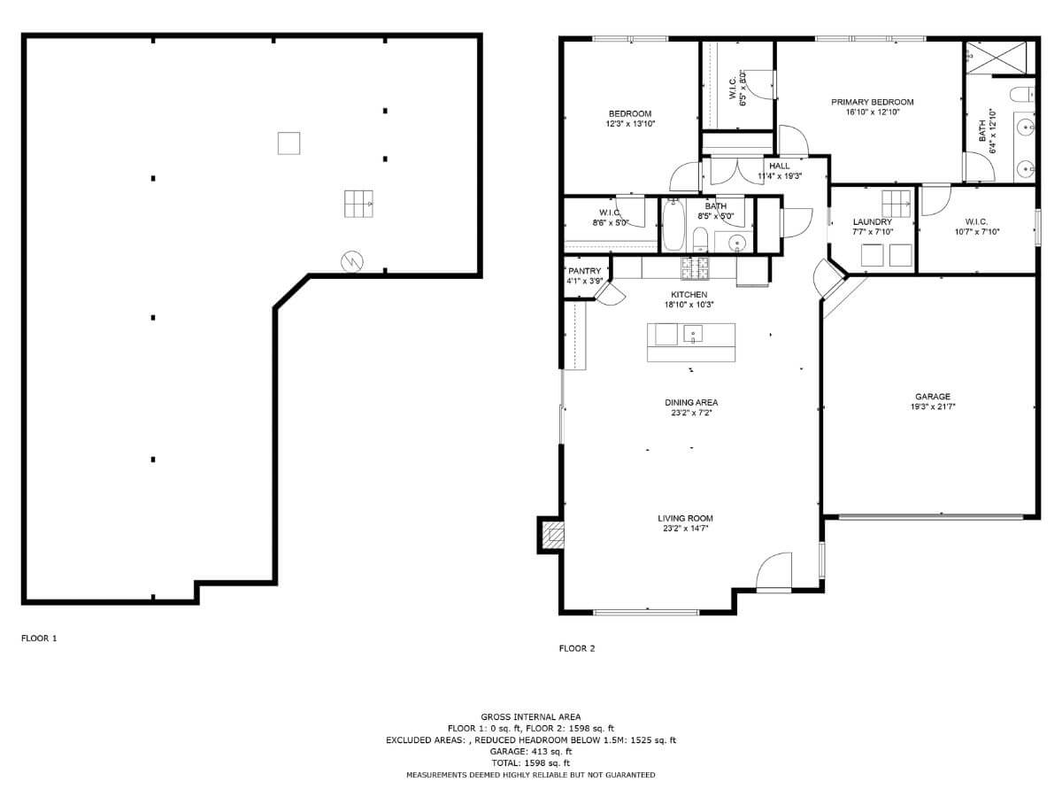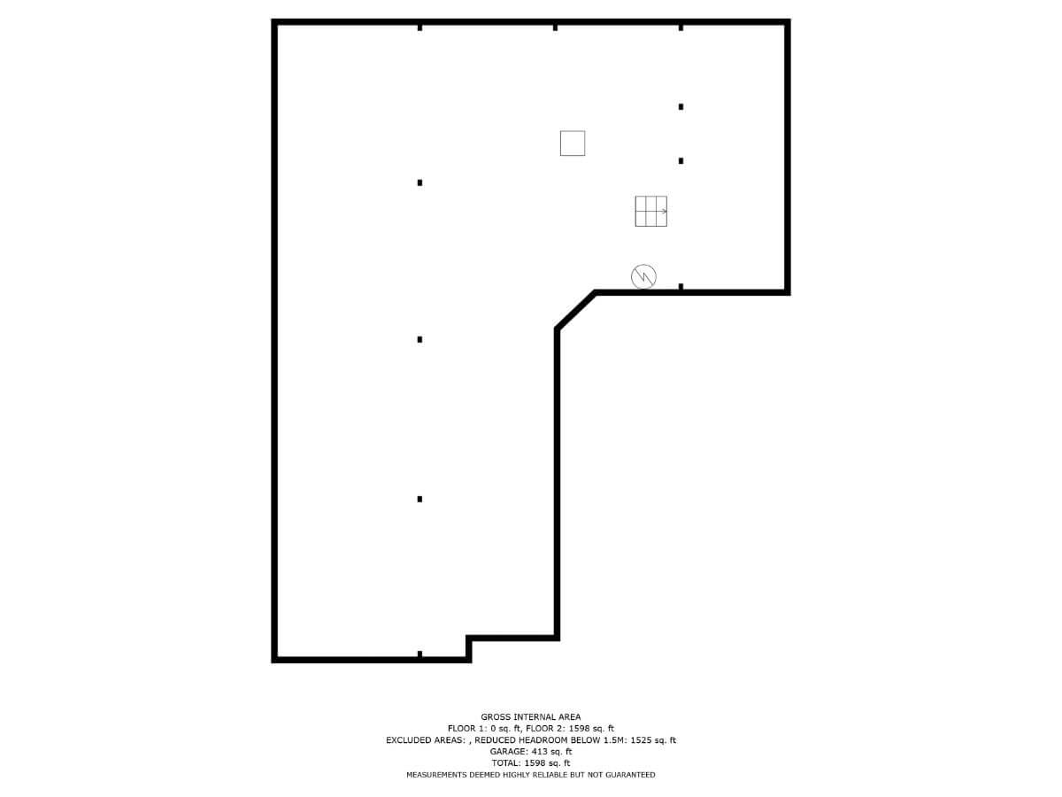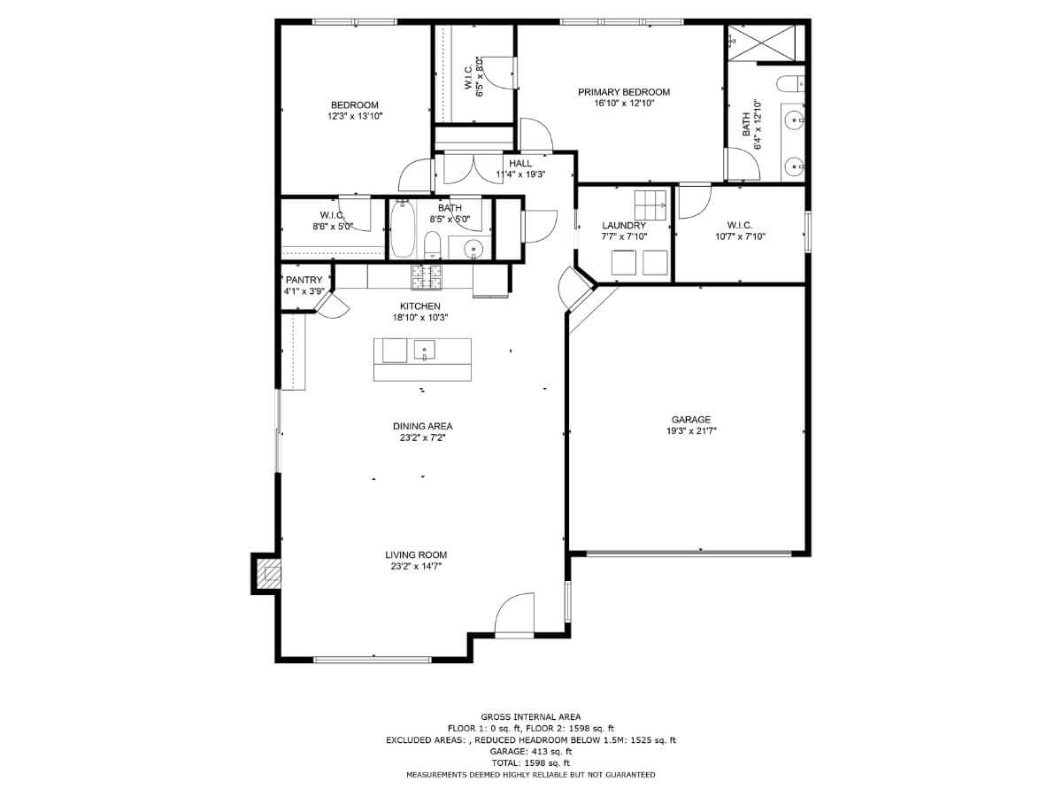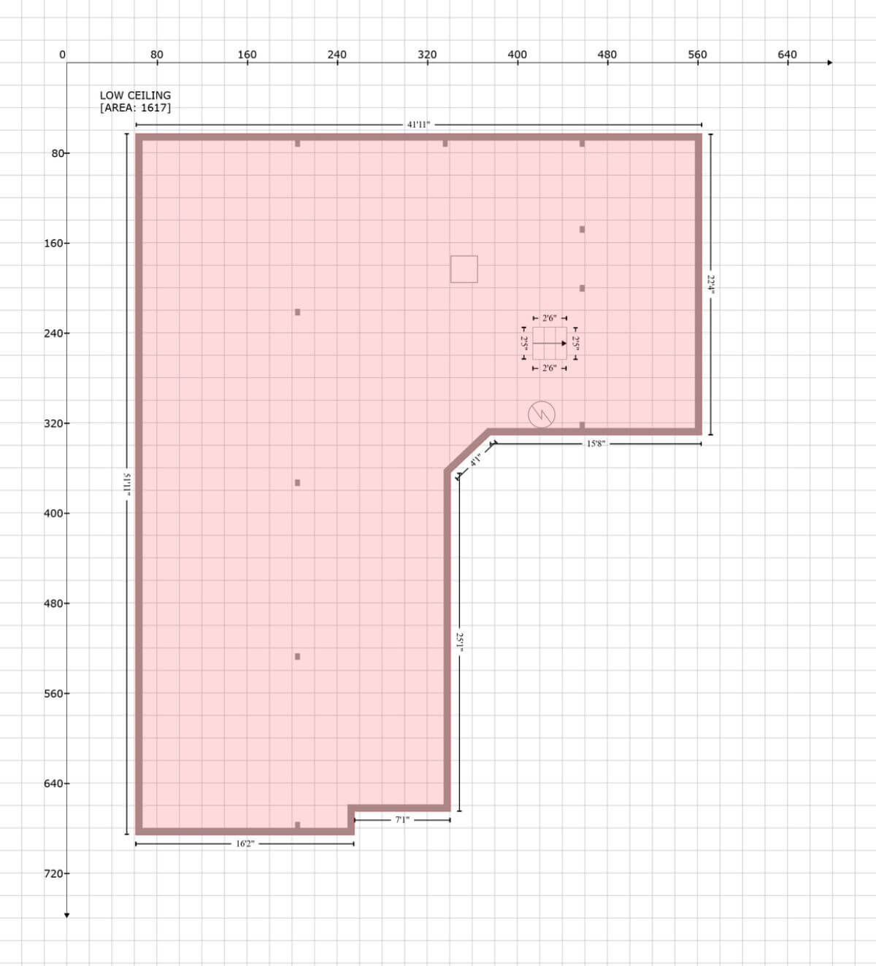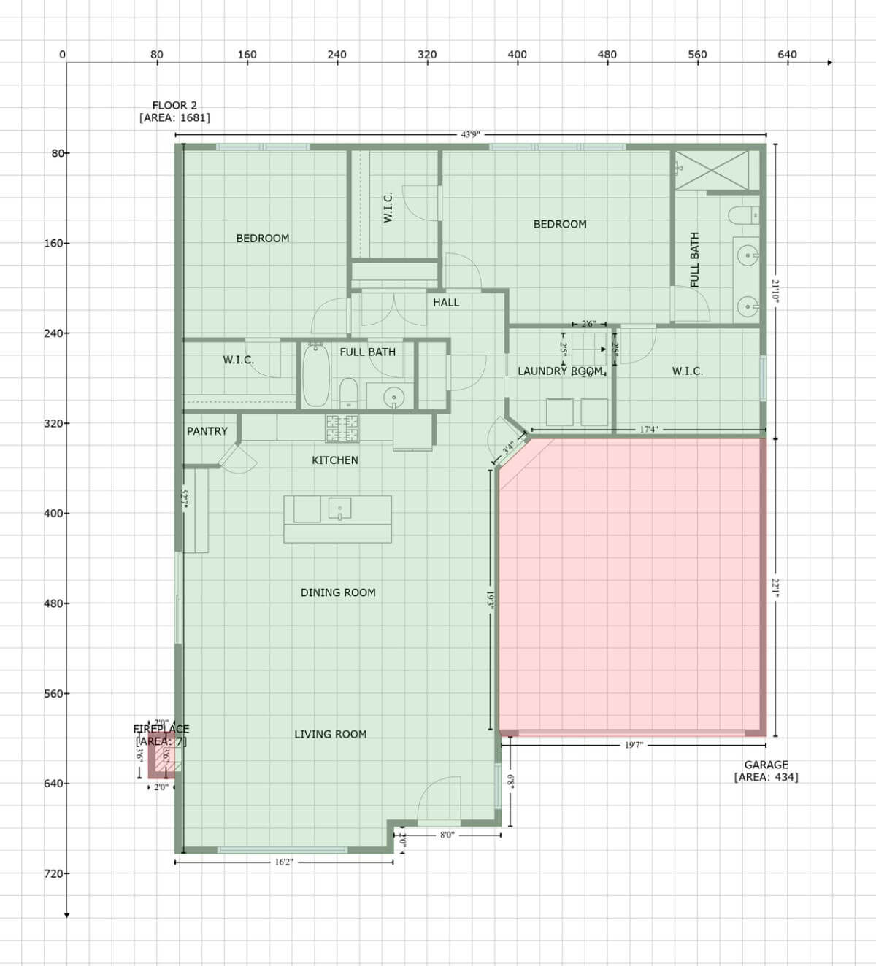WHAT OUR CLIENTS SAY
“We enjoy the Willowbrook community for the ease of living and convenient shopping. Delano has a small town feel with all the necessary amenities. It is close enough to Minneapolis and the airport as well.”
The Roosevelt – New Home Floor Plan in Willowbrook in Delano, MN
The Roosevelt is sure to impress with its 1,717 sq. ft. main floor comprised of a spacious living area with the option of 2 bedrooms + pocket office (A layout) or 3 bedrooms (B layout) and 2 baths. The kitchen offers stylish floating shelves, walk-in pantry and center island that seats 6.
A covered patio is located off the dining room and the greatroom offers the option for a gas or electric fireplace.
The master suite includes walk-in closet, bath with 2 sinks and oversize shower plus a pocket office with window. The second bedroom has a spacious walk-in closet and quick access to a full bath that also serves the living areas.
The laundry is centrally located with space to add storage shelves and door access to the crawl space for long term storage.
PROPERTY DETAILS
House Type: One Story
Bedrooms: 2 + Pocket Office or 3 with the “B” layout
Bathrooms: 2
Garage Spaces: 2
Main Level: 1,717 sq. ft.
Lower Level: Crawl Space
Garage: 451 sq. ft
Total: 2,168 sq. ft


